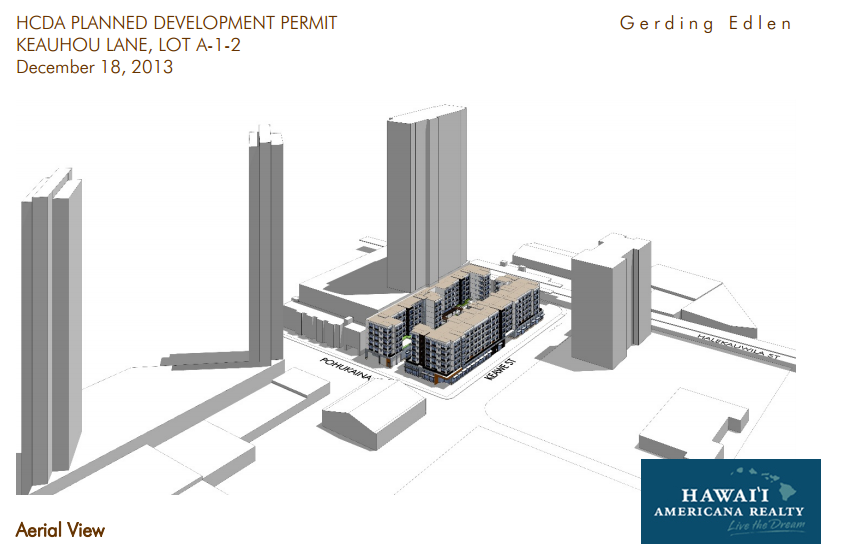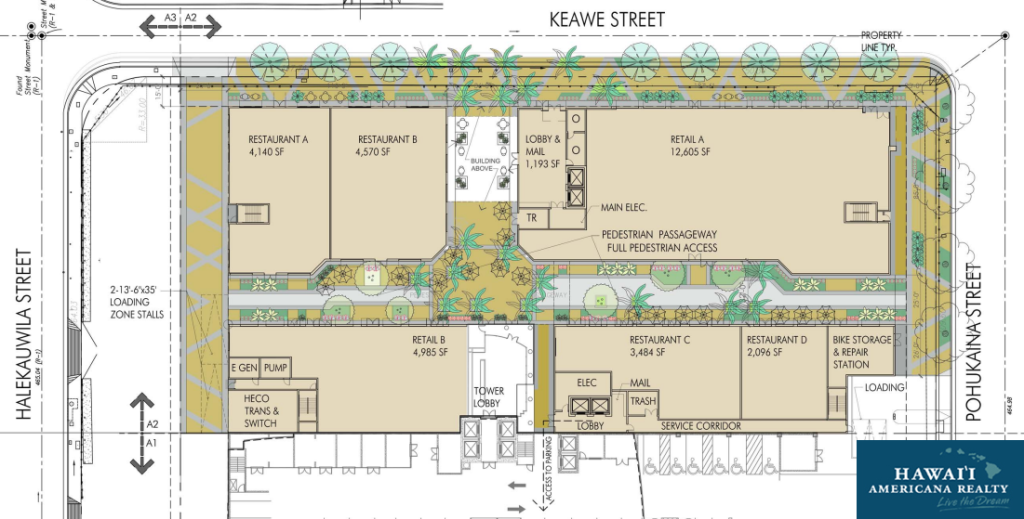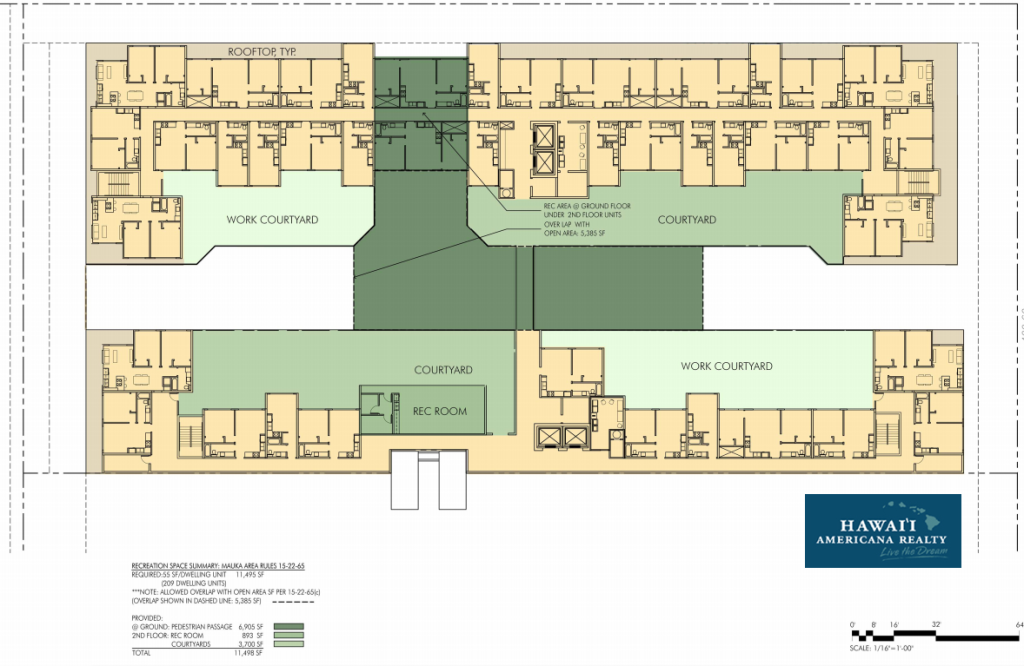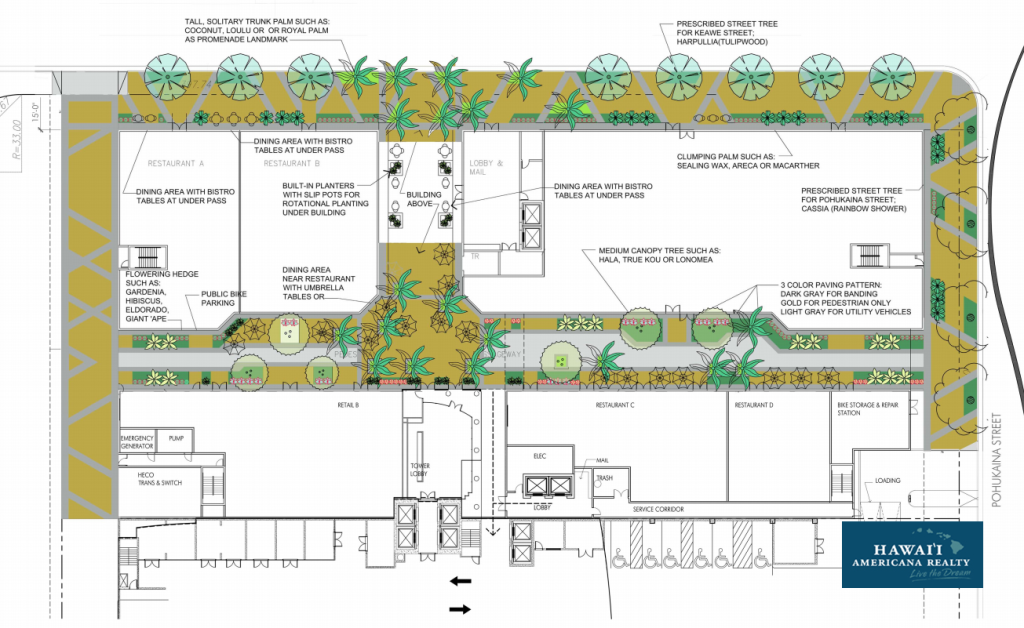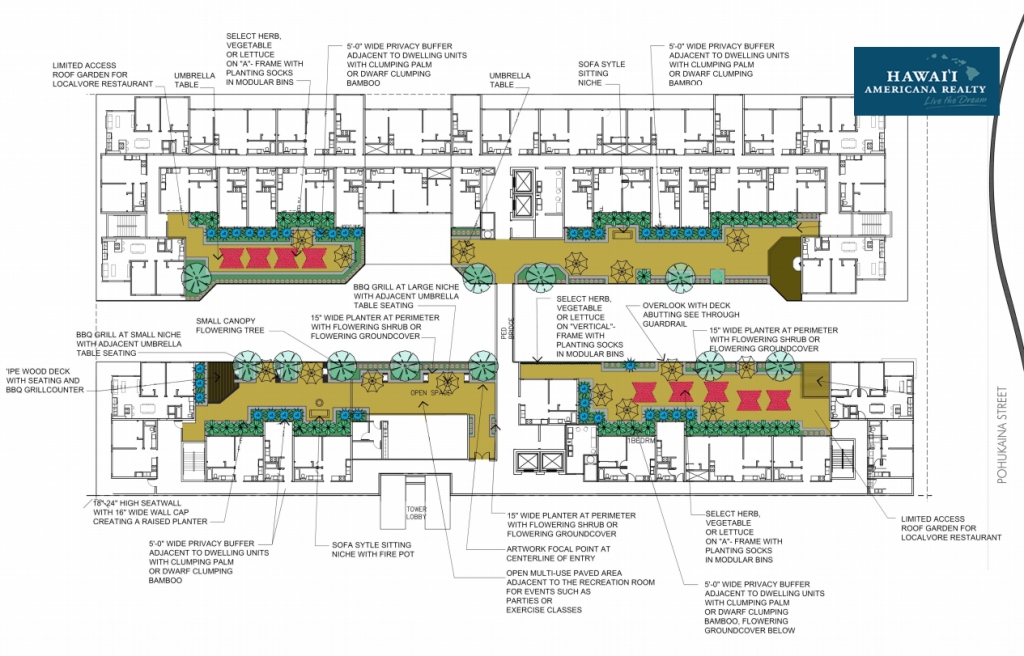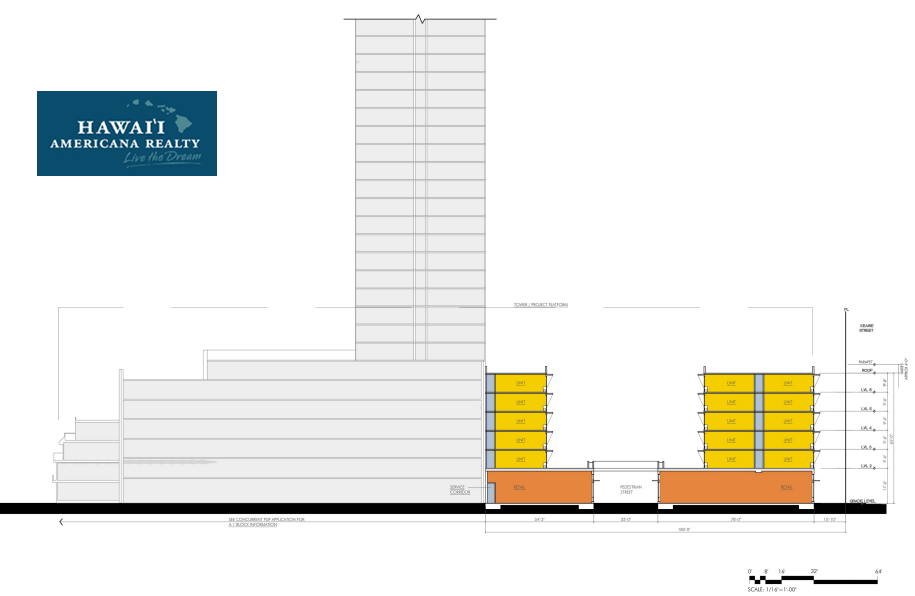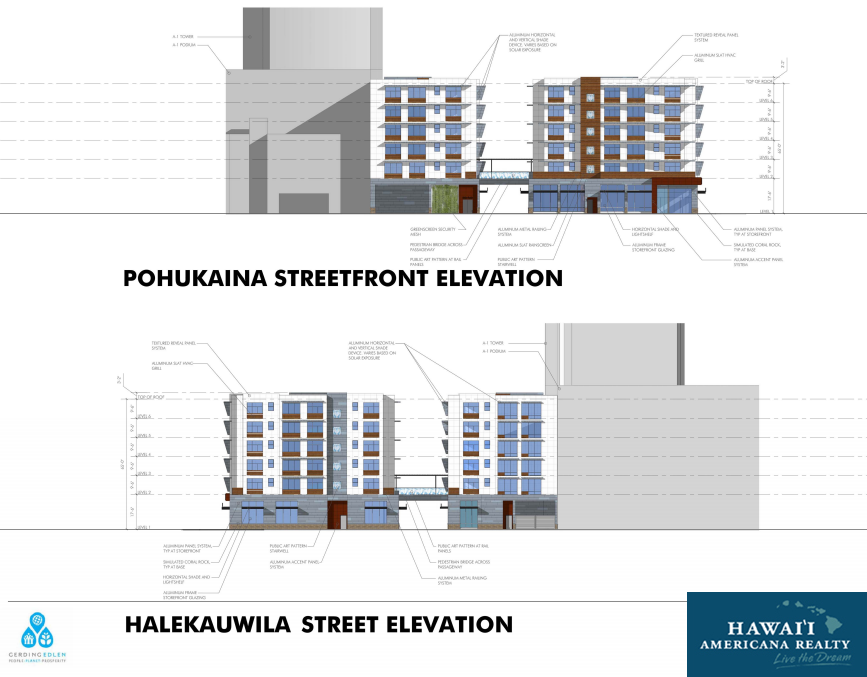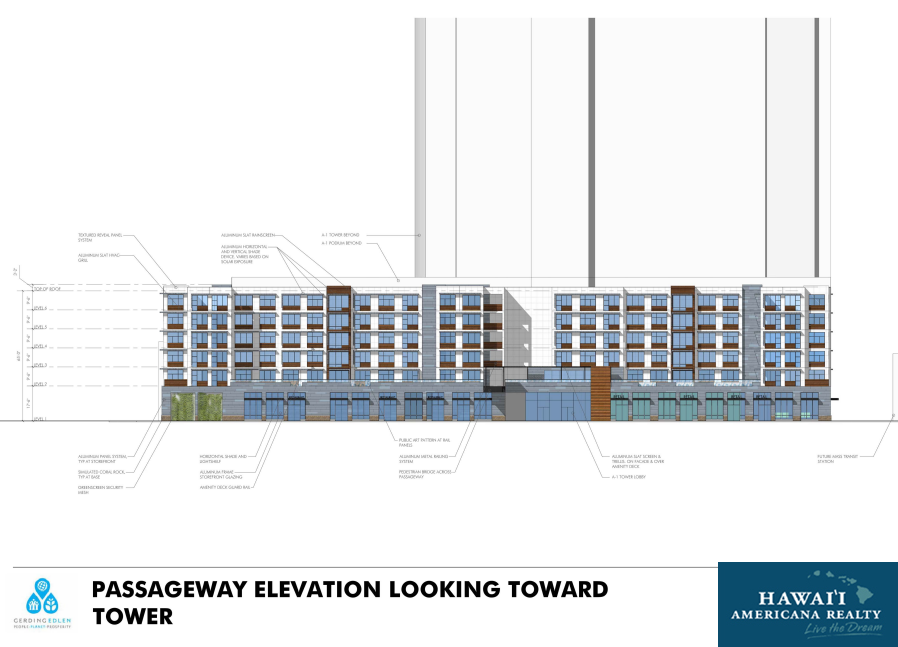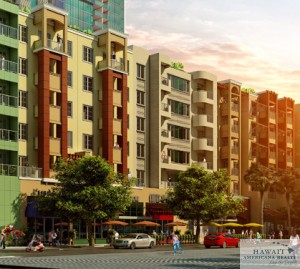
Inspired by the rich history and salt lands that were teeming with culture, family and merchants, Keauhou Place harkens back to a time we all long for… the gathering of a thriving and thoughtful community. Whether you’re a young adult, starting a family or looking to retire, Keauhou Place is the modern-day village. Situated in the heart of Kakaako, Keauhou is surrounded by a multitude of restaurants and shops, not to mention just steps away from the pacific ocean’s edge. Take a brisk walk to work in downtown Honolulu or hop on to Honolulu’s new rail system. Transportation has never been more convenient, a location has never been more ideal. We are pleased to announce the Keauhou Place owner-occupant sales launch will be a public lottery which will take place on March 22, 2015 at 9:00 AM at the Keauhou Sales Gallery. A lottery is a secure system where each owner-occupant has a fair advantage in the determination of the order of which the residential units are designated for sale.
Once building permits are obtained, the construction duration for <Keauhou Lane> is approximately eighteen (18) months, resulting in a target delivery date of mid-2016 for the Project
The Project is designed as a six (6) story building, with ground floor restaurant/retail space and five (5) floors of residential units sitting atop. As noted above, approximately 20% of the site is dedicated to public open space, with a large pedestrian concourse traversing the property to provide an enhanced streetscape experience and also provide for a future direct connection to the Honolulu Authority for Rapid Transportation’s (“HART”) new light rail Civic Center station on Lot A-1-3.
The five floors of residential units sitting atop the ground floor commercial space are designed to meet a variety of potential renter profiles, with a balanced mix of studios, one- bedroom and two-bedroom units distributed throughout. In addition the second floor podium deck provides an opportunity for recreational space and community gathering areas as well as planting areas that similar to the ground floor, contribute to the Project’s stormwater management system
This Project is designed to adhere to GED’s Principles of Place and also meets the following key metrics of the KKMP.
- Create a vibrant, sustainable and inspiring place for people to work, learn and live.
- Activate the street and deliver a mix of uses, including neighborhood serving retail
- Develop quality housing that is sustainably built and affordable to local residents.
- Craft the outdoor public space/streetscape and enhance the pedestrian experience
- Provide and encourage alternative modes of transportation
- Utilize local art and artists in helping create a sense of place for the Project
All information on this page is directly obtained from HCDA Developer Project Information
http://dbedt.hawaii.gov/hcda/files/2014/02/combined-drawing-sheets.pdf
http://dbedt.hawaii.gov/hcda/files/2014/02/Keauhou-Lane-PDP-Application-2014-01-14-for-web.pdf
[formidable id=8]

