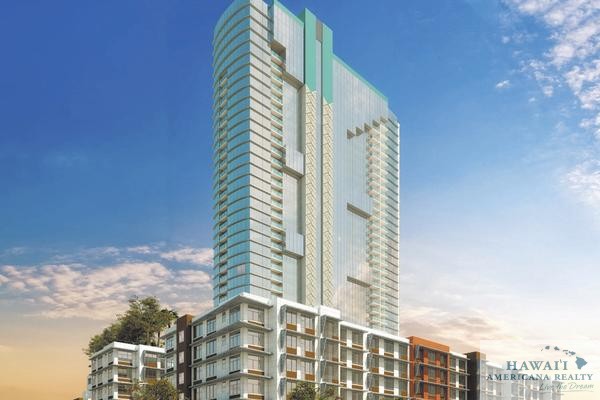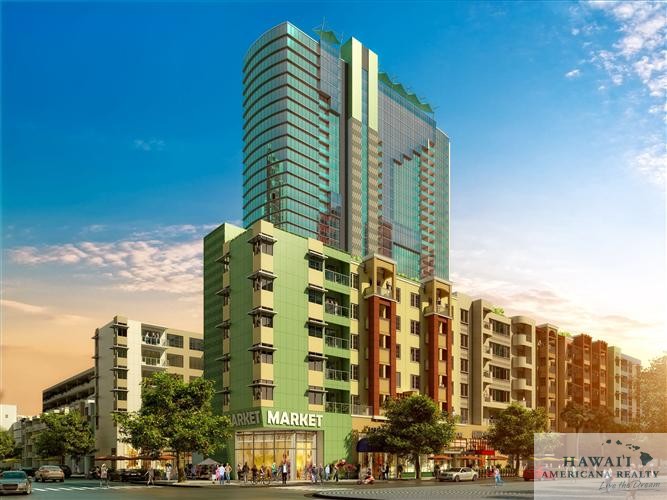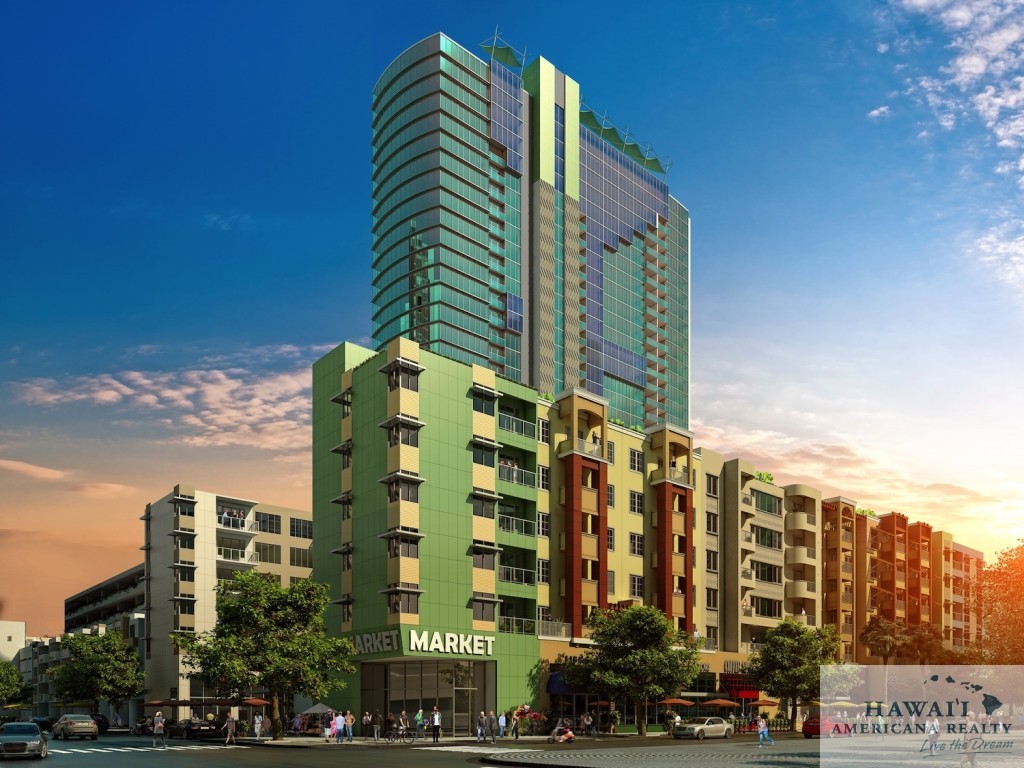Kamehameha Schools’ $90M Keauhou Lane

Kamehameha Schools’ $90 million Keauhou Lane mixed-use project is scheduled to break ground next month in the Honolulu neighborhood of Kakaako, the developer said Monday. It includes 209 rental units and about 32,300 square feet of restaurant and retail space Oregon-based Gerding Edlen is developing the project on behalf of the state’s largest private landowner, […]
HCDA approves another condo tower for Kakaako
HCDA approves another condo tower for Kakaako By Andrew Gomes The Hawaii Community Development Authority, the state agency regulating development in Kakaako, voted 8-0 Wednesday to approve the Keauhou Lane project, which features a 43-story condo tower, 632 residential units, parking for 1,038 cars and about 39,000 square feet of restaurant and retail space on […]
Hawaii Community Development Authority approves two Kakaako residential projects

Hawaii Community Development Authority approves two Kakaako residential projects Duane Shimogawa Reporter – Pacific Business News The Hawaii Community Development Authority has approved two Kakaako residential projects being developed by Hawaii developer Stanford Carr and Oregon-based developer Gerding Edlen on the same block totaling 632 units. Keauhou Lane’s portion of the project at 500 South […]
Kakaako rental building plans advance
By Star-Advertiser staff POSTED: 01:50 p.m. HST, Feb 07, 2014 LAST UPDATED: 03:01 p.m. HST, Feb 07, 2014 Kamehameha Schools has lined up a developer for a planned apartment building in Kakaako adjacent to a previously announced 40-story condominium tower. Oregon-based firm Gerding Edlen will develop the rental complex with 209 units, a 280-stall parking […]
Developers will discuss plans for two Kakaako condo projects

Feb 12, 2014, 6:15am HST Staff: Pacific Business News The Hawaii Community Development Authority has scheduled public hearings in March and April for two planned Kakaako residential projects that sit on the same parcel. One is at 500 South St. — Hawaii developer Stanford Carr’s Keauhou Lane project — and the other is at 500 Keawe […]
Keauhou Place – 555 South St.

Planned Year Built: 2017 Stories: 40 Units: 600 The project, part of Kamehameha Schools’ extensive Our Kaka‘ako master plan, will be constructed at 555 South St., the parking lot where Eat the Street now takes place. Keauhou Lane — located on the block bound by South, Halekauwila, Keawe and Pohukaina Streets — will break ground […]
Governor Abercrombie, Kamehameha Schools, and Stanford Carr Development announced a new mixed-use Kaka‘ako residential project today.

From the press release: Groundbreaking and construction are targeted for mid to late 2014 An estimated 40 percent of the housing units at Keauhou Lane will be reserved for middle-income workers. Renters can earn up to 100 percent of Honolulu’s median income, and fee simple buyers can earn up to 140 percent to qualify. Overall, […]
